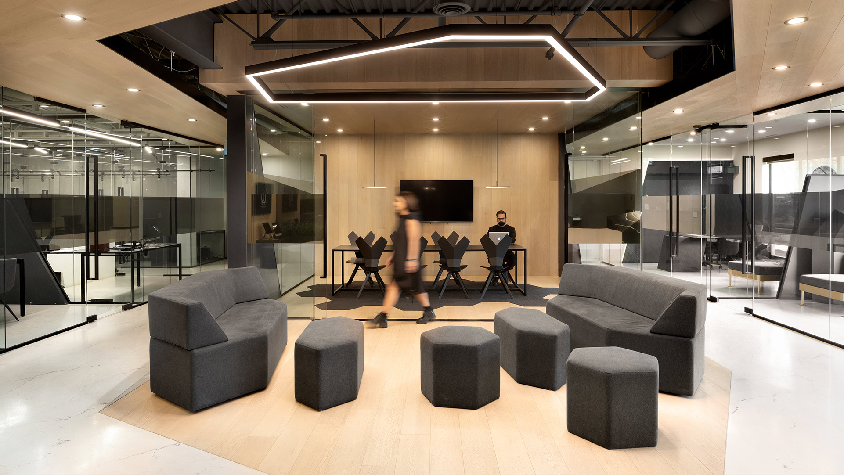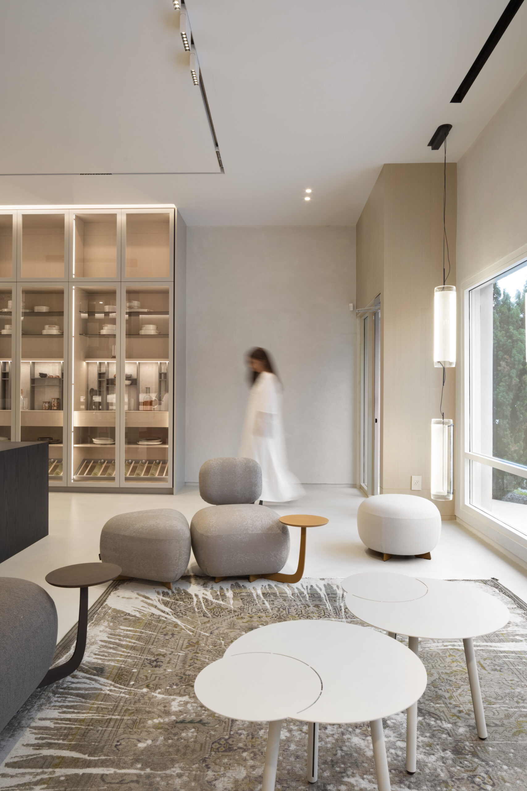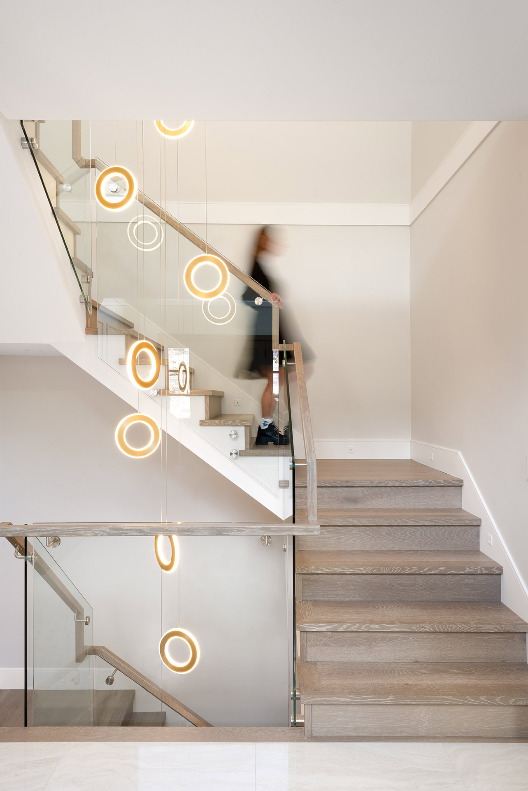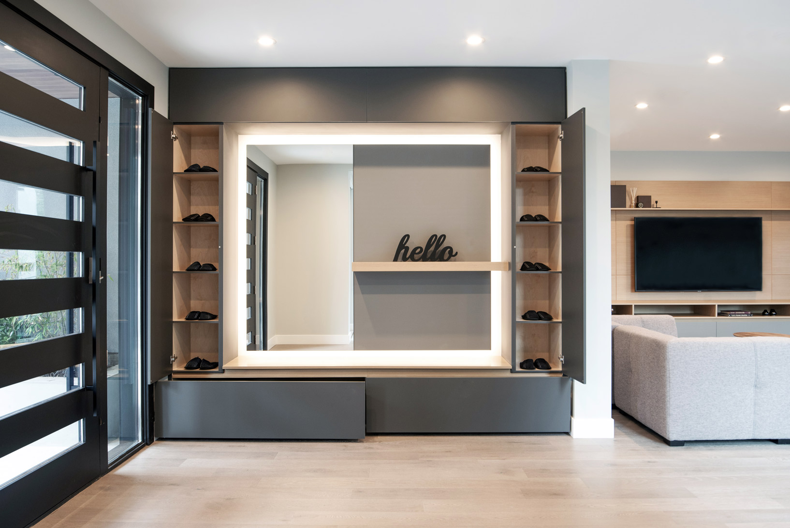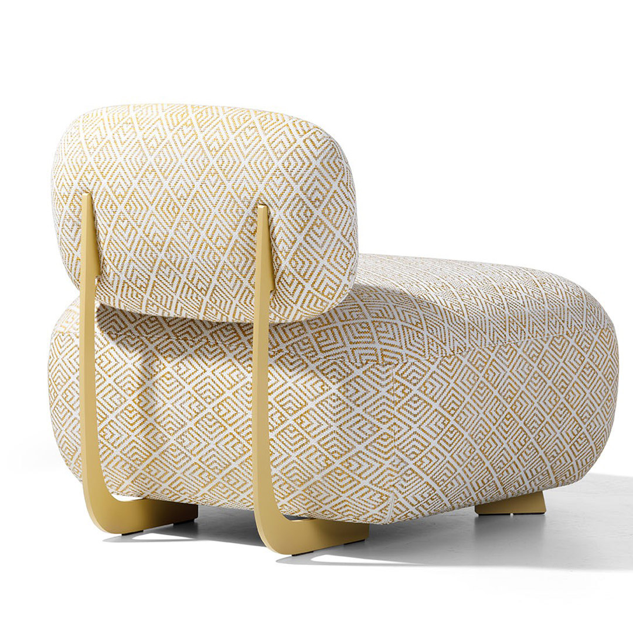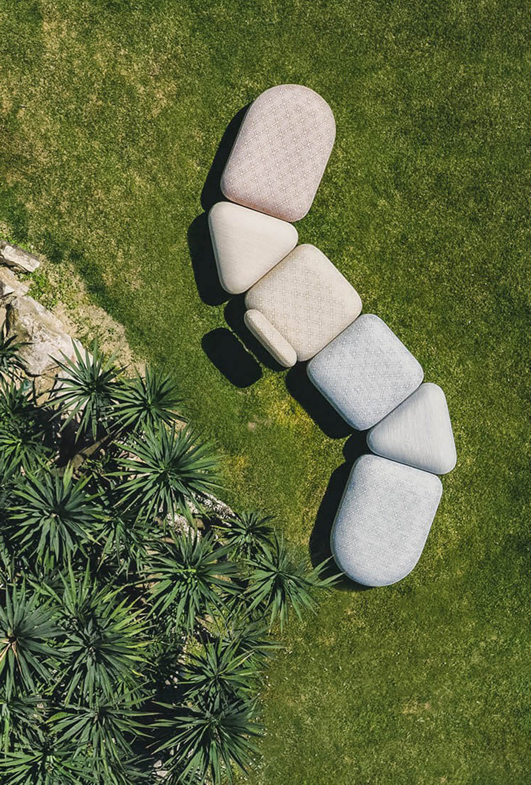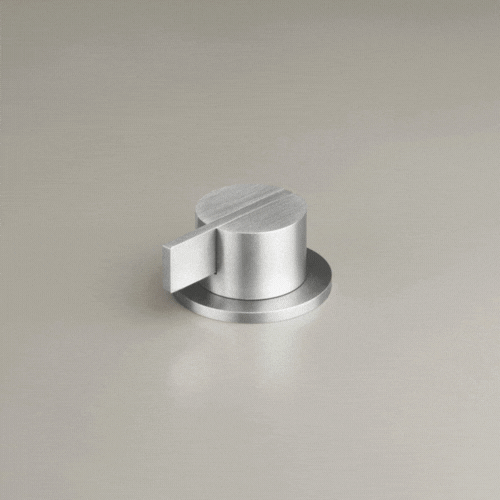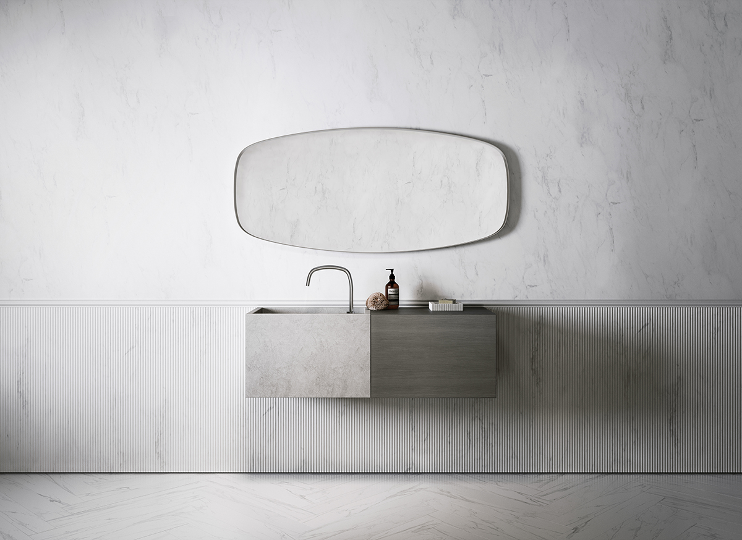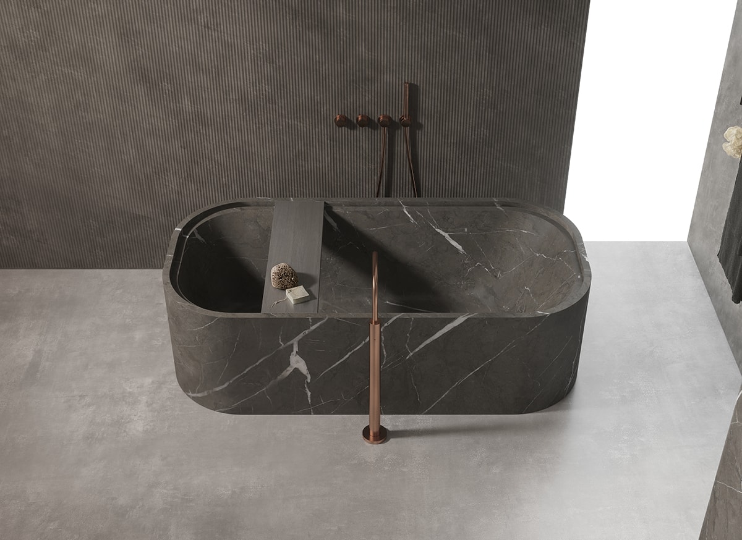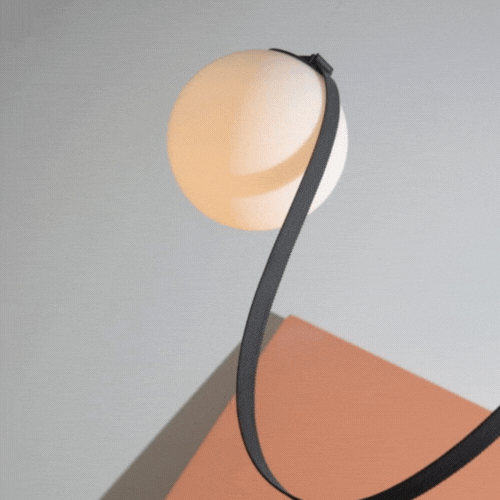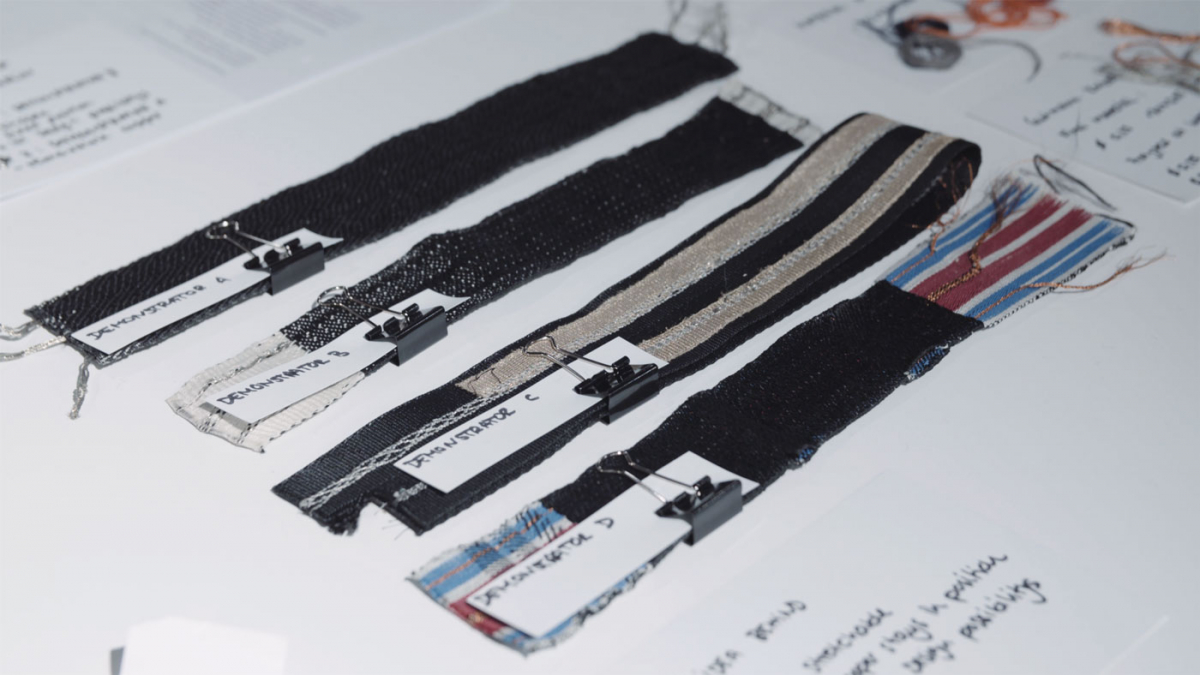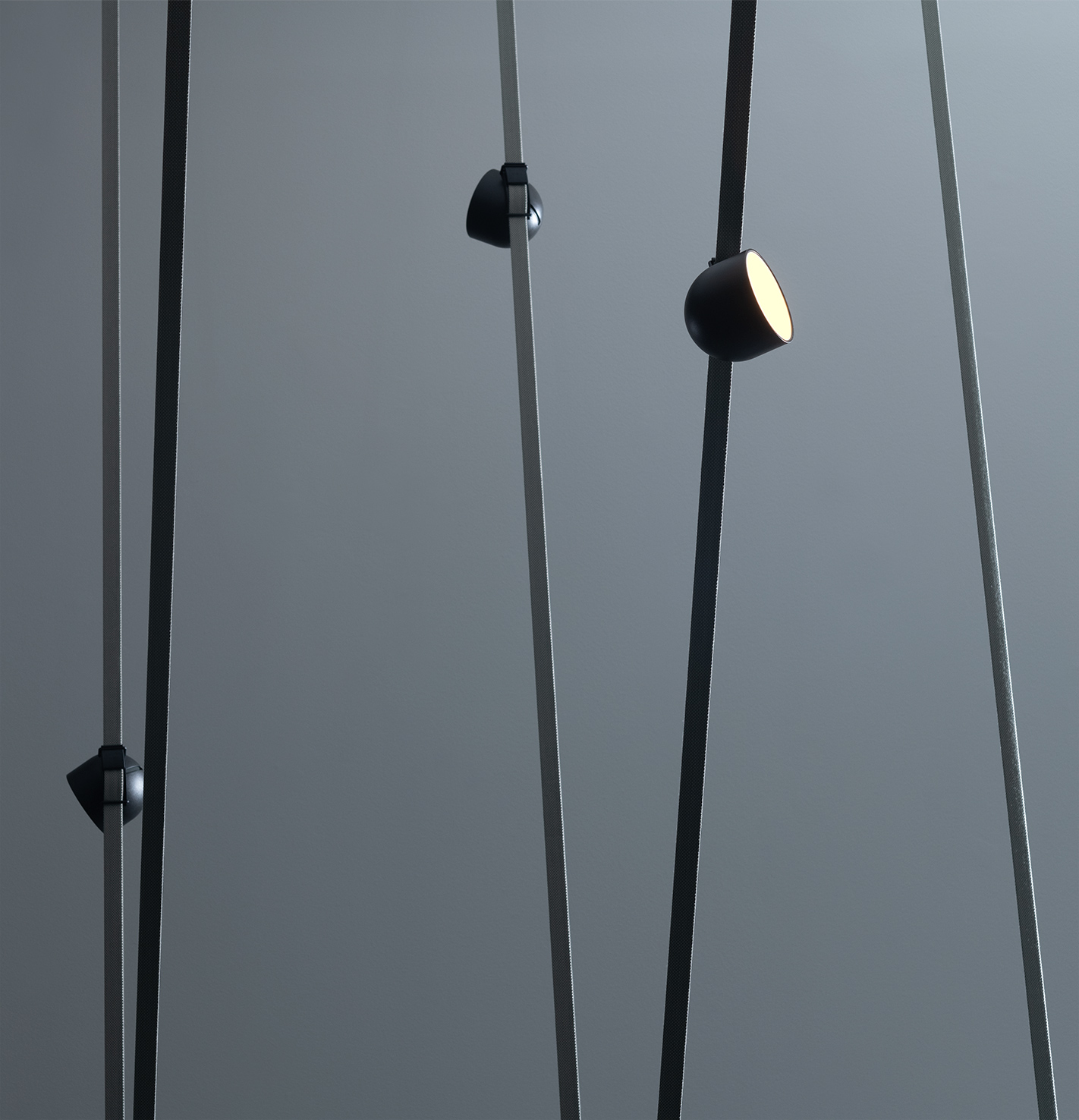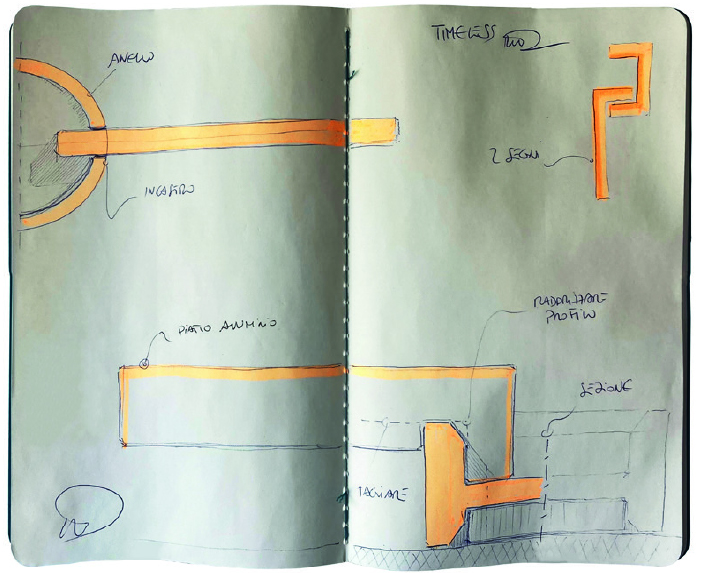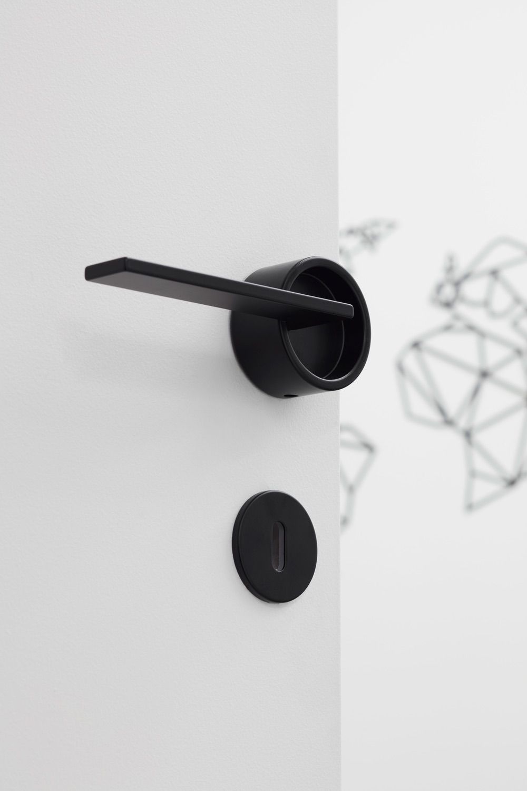COMMERCIAL + RESIDENTIAL Projects.
service offering.
Á la carte + turn key.
Interior Design + Detailed Drawings + Commercial + Residential + New Construction + Renovation + Project Management + Permits + Global Brands + Graphics + Trades + Construction Management + Fabrication + Installation + Products + Furniture
what we do.
design centric.
Our team has over 15 years of on site and off site experience to bring projects to fruition from concept to completion. This experience and exposure has granted our design and projects teams vision of the entire project lifecycle, an ever growing understanding of what is possible in design, engineering, codes and construction, and where we are able to push those boundaries. This places us in a valuable position to focus on the design while understanding and respecting the other aspect of the project’s life-cycle. This approach, coupled with detailed documentation, affords our clients a near seamless experience in the transition from design to construction management.
We are design-centric, Renocon centres around 4 core pillars. These pillars include Interior Design, Materials, Project management, and Trades. We design, specify, procure materials, manage, and build our projects all under one roof. We provide materials and services to homeowners, developers, builders, architects, interior designers, and contractors. Each type of client takes advantage of one or more of our core sections. For example, for a homeowner, we offer a turn-key solution to high-end design, materials, fabrication, products and construction from start to finish including all municipal permitting requirements. For Builders, we offer interior design, materials, and specialty trades. We have done projects across Canada and a few projects in the Western US. We offer our services à la carte to our industry peers and stake-hold clients.
We are a hybrid as we have been told by our partners, we are a retail showroom for finishes and products however we are also the designers and the execution team for projects. This of course is rooted in the pursuit of delivering the vision of the designer without any substitutions to the specifications they have laid out.
Process.
project lifecycle.
The science behind how Renocon creates bespoke spaces for our clientele.
Design, materials, and build — all in one place.
what we offer.
Interior Design
If architecture is what a building looks like, interior design is what it feels like. The most important factor in your finished project is having detailed design documentation to carry the vision through the finish line.
Glocal Products
Global brands. Local expertise. Curated products from local and global brands from around the world installed in our showroom. Products, materials, and finishes hand selected by our designers from the design hotspots of Europe to North America.
Material Showroom
We have created a space for our clients to access all the curated products and materials our design team has compiled from all over the world and all in one place.
Project Management
Each design-build project is assigned a single point of contact. Our awesome team of project managers know that communication is the top priority in successful project completion.
Permit Procurement
As frustrating and over-complicated as they may seem; getting proper city permits for your projects is often a necessity. No sweat, we will manage your city, strata, and property manager approvals for your project.
Tested Trades
This industry’s weight lies on the shoulders of tradespeople. To fulfill the highest standard of craftsmanship we maintain a very skillful team of professional contractors.
Opening Hours
M to F: 09:00 – 17:00
Saturdays By Appointment
Location
Opening Hours
M to F: 09:00 – 17:00
Saturday: 10:00 – 16:00

